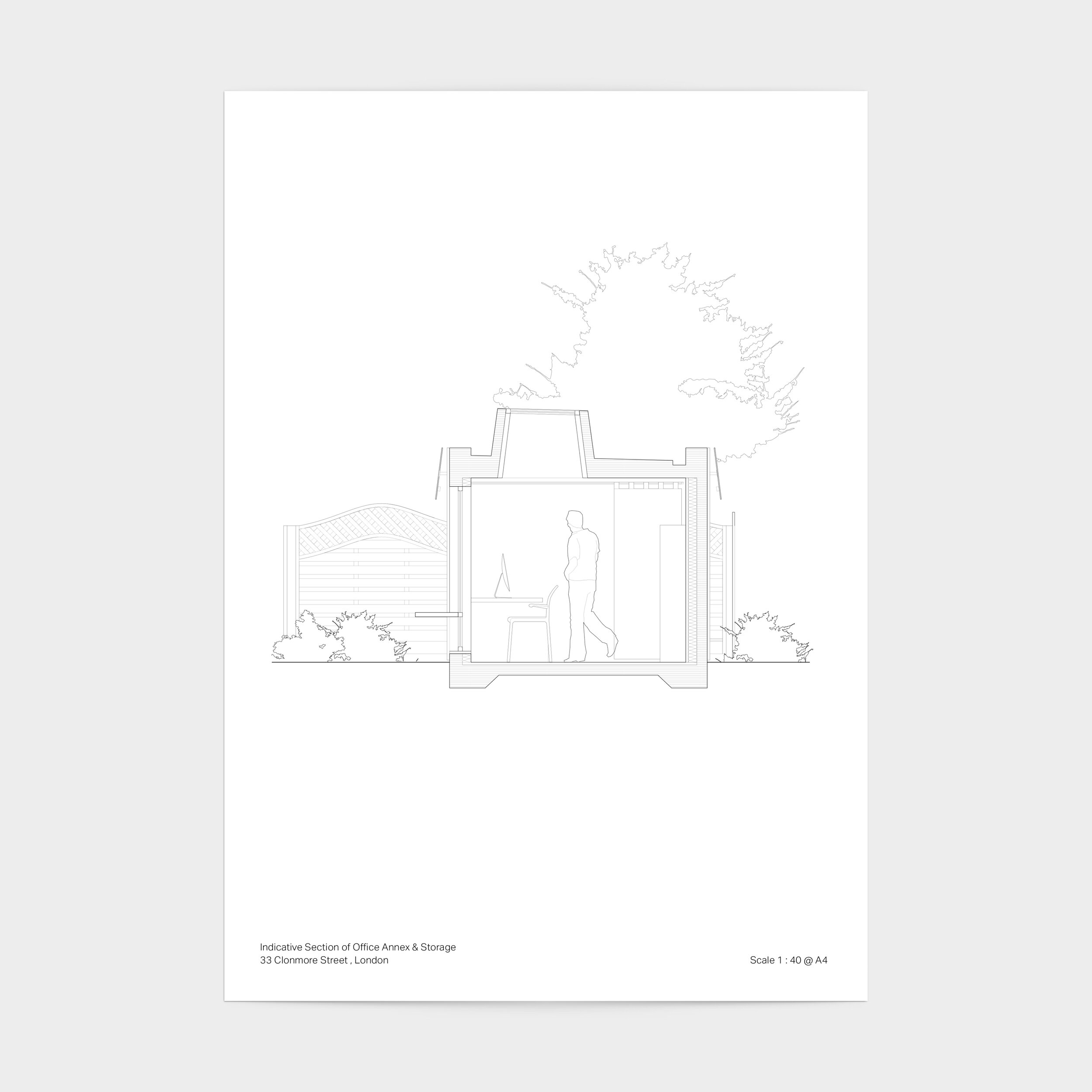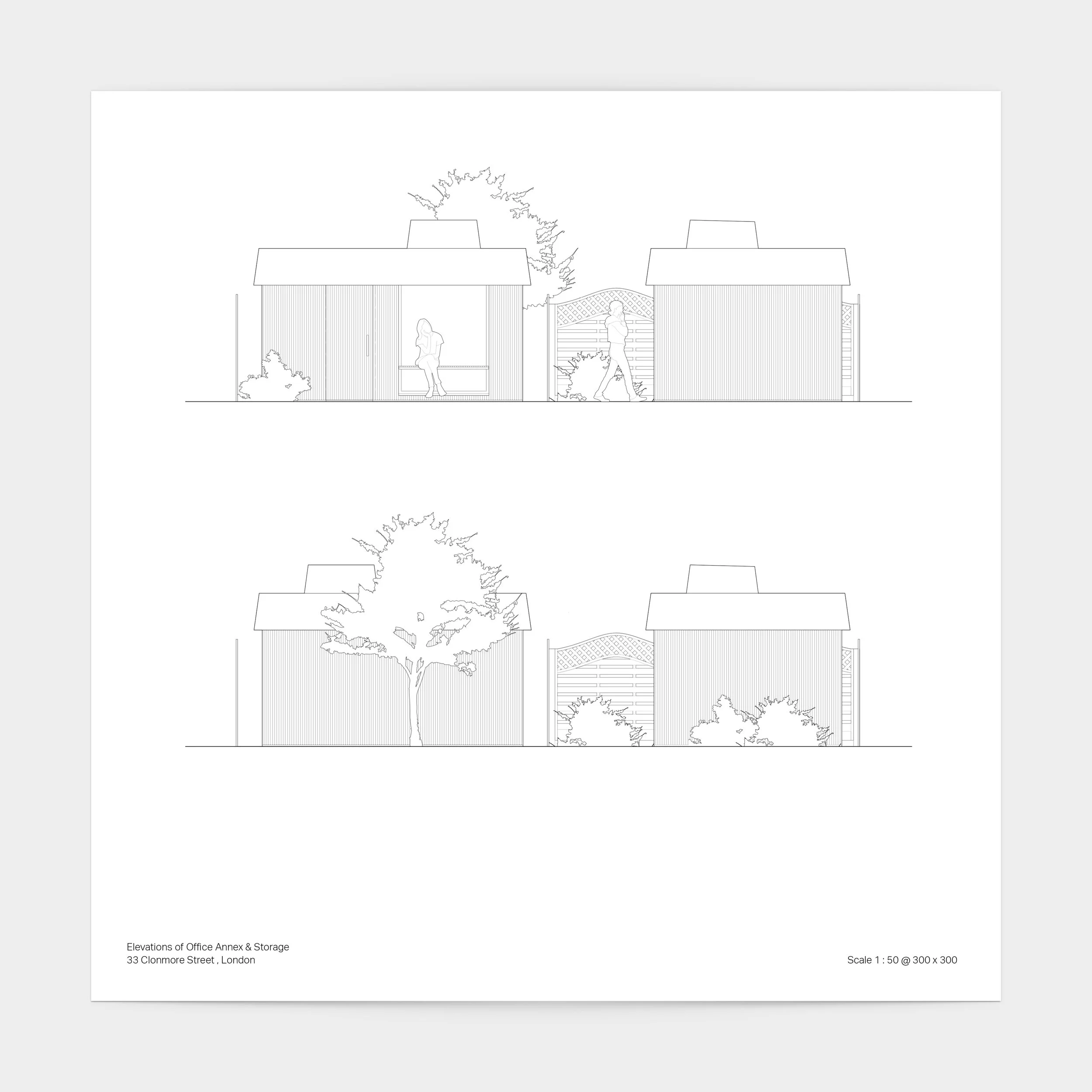33 CLONMORE STREET
In collaboration with Liam Rawlins.
33 Clonmore Street was the design & build of a small outhouse office space in a rear garden in Wimbledon, London. Working closely with the family, the design sought to accommodate an existing need for storage space with the new need for a small office space. The building consisted of a flexible interior through the inclusion of a sliding door system and a curtain rail. Through these removable screens, spaces could be defined for storage and work at one time with the potential to open up the whole footprint should the client’s needs change in the future. Externally, the outhouse was cladded in thin timber slats that ran continuously across all elevations - this included the slats running over the door, helping to hide the presence of a break in what was already a small facade. On the right hand side a large glazed element was inserted facing directly back into the garden. This helped to integrate as much natural light and create a connection to the main-stay home. To the bottom of this glazing panel, a seating element was added clad in the same materiality as the facade. It was intended that this seating element could be flipped up and down as and when it was needed and bring a horizontal shift in plane on the front elevation to juxtapose the vertical shift from opening and closing the door.
The main design features came through the inclusion of a ‘pelmet’ and a skylight. With the footprint of the garden being narrow and the proposal looking to maximise as much of it’s width as possible, it was important that the design was softened in its elevation. As such, a thin, angled metal sheet, akin to a pelmet on a curtain was introduced on the top of the outhouse. This helped to primarily soften the visual impact of the mass at the end of the garden while also providing an opportunity to protect the timber facade from the elements, hide more unsightly guttering details and provide a more intimate feeling around the outhouse. It also also suggested that the mass meet the ground in a loose pebble bed to help soften its base and appear to touch the ground lightly.
The introduction of a skylight in the roof was included within the design for a number of reasons. It’s ability to help maximise the natural light flooding into the office space also provided another viewing point out of the office for those working within. The ability to look out was supplemented by the ability to look up and out creating a greater sense of space within the small interior. Furthermore, with permitted development restricting the height of the internal space drastically, it provided a welcomed elongation of internal floor to ceiling height for any user of the space. Finally, the skylight was lifted up from the roof of the development to help break up the visual massing of the outhouse as seen from the main-stay home, which was the integral view from which the building would be seen.
The development is currently being drawn for tender with anticipated completion in late 2020.




